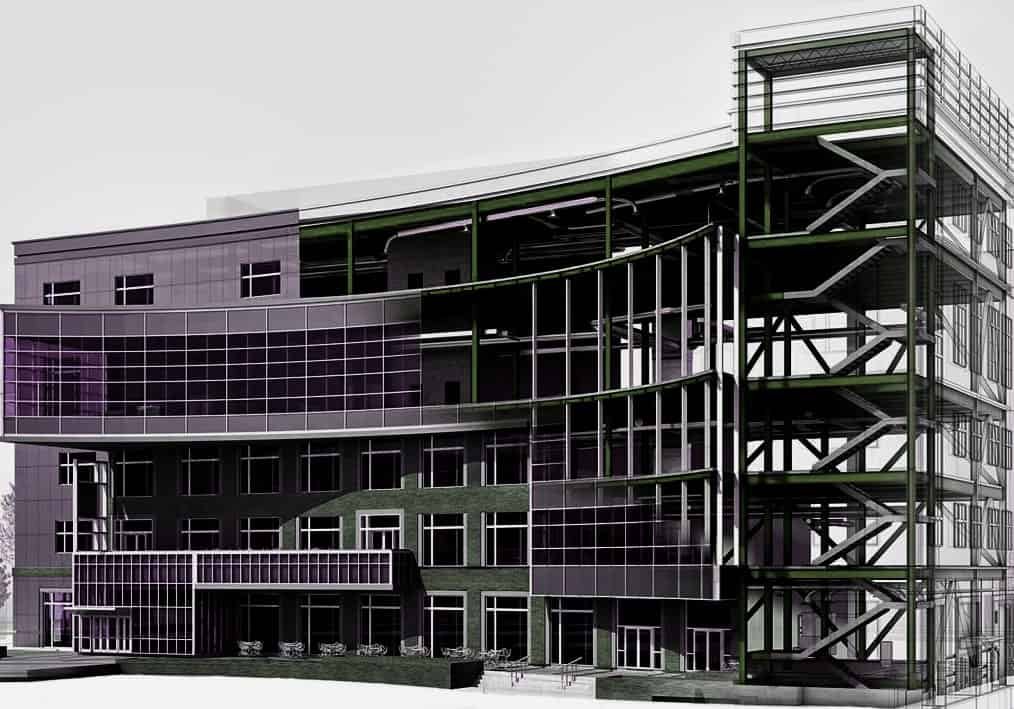4 Reasons We Love Autodesk Revit
We’re hardly alone in our love of Autodesk Revit. The software is recognized throughout the industry as the gold standard for BIM design.
In addition to its compatibility with other popular Autodesk products, Revit has an intuitive interface and allows incredible complexity when creating building models. This post describes our top reasons for loving Autodesk Revit.
1. Revit Returns Clean, Smart Data
Attaching data to model components and creating new, useful data from these inputs is hardly unique to Revit. Where Revit takes it to the next level is the software’s use of parameters. All components have built-in and mandatory parameters, such as a pipe’s diameter and width or a door’s height. Other built-in parameters have more advanced features.
Revit actively tracks all parameters. For example, if a mechanical designer creates a pipe layout and corresponding pipe schedule, the software populates the list with every pipe segment present in the model. If the designer changes the diameter of one of the pipes in the 3D environment, the software automatically updates the pipe schedule.
The software also allows the user to create custom parameters. These can be used for informational and reporting purposes or to actually make physical changes in the 3D model environment.
This functionality saves a tremendous amount of time. What’s more, it nearly eliminates the element of human error thanks to reports being generated directly from the model and its associated data. This is a great improvement on the user having to model each component and then separately create schedules and other reports, updating each by hand.
2. Model Once, View Anywhere with Revit
Once you create or insert a model object, you can view or edit it from any perspective. What’s more, Revit automatically displays the object according to the view type.
For example, inserting a door in top-down view displays its swing line-work in that view. If the user changes to an elevation view, as though they were looking right at it, Revit displays elevation swing line-work. Changing to a 3D view allows observation of the door from virtually any angle. That’s because Revit’s 3D functionality allows you to rotate the model to any perspective.
While changes made in one view show up anywhere else in the model, you can also add 2D details that are view-specific. This is especially useful when producing construction drawings. You can even customize the level of detail in each view, from the object’s general shape to full detail. For example, the individual layers of material within a wall versus the basic shape of a wall.
What makes this functionality truly special is the simplicity of the interface. Instead of making changes to model components, you simply choose the appropriate menu item or button.
3. Go from Conceptualization to Documentation with One Program
When it comes to BIM projects, Autodesk Revit is truly a one-stop-shop. Thanks to the ease of creating and editing building components, it’s a terrific tool for early stage conceptualization.
Revit comes with a large library of preloaded components, from walls, doors, and windows to pipe fittings, mechanical equipment, and everything in between. This makes throwing together an early version of a planned structure easy.
That library of preloaded components is highly flexible. You can edit and tweak as needed, such as adding layers of material to a wall or insulation to a pipe, while still keeping basic functionalities.
Revit also offers a built-in 3D environment to create “families” of building components using general categories like walls, doors, and ducts.
Once the model achieves the desired level of detail, Revit products whatever supporting documentation you require. This includes schedules, 2D construction drawings, shop/fabrication drawings, building performance analyses, and more. Since you produce these documents directly from the 3D model and accompanying data, using Autodesk Revit exclusively for project deliverables helps you avoid repeating work.
4. Autodesk Revit Helps You Create Photorealistic Rendering
Revit also helps you create photorealistic rendering for presentations and marketing materials. It creates renders from any 3D view, both interior and exterior.
Creating quality renders requires a great deal of carefully crafted inputs. It starts with getting the right perspective view, background, and adding in the proper angle of either sunlight or artificial light. Then you overlay texture images to show materials realistically.
Typically, you perform several iterations of a render while refining these variables. Revit allows you to create draft renders in a lower image quality. This uses less computing power as well as less time. Once you have the render set up exactly right, you can customize the resolution, i.e. image quality. This is how you create amazing, photorealistic renderings with Revit.
Putting Revit to Work for You
Using Revit and many other tools, MLP Consulting provides a full roster of construction consulting services, including training on a variety of software. From BIM modeling to laser scanning to CAD management and all points in between, we have the tools and expertise to make your project a success. Call (602) 296-4090 for a no-obligation quote.

